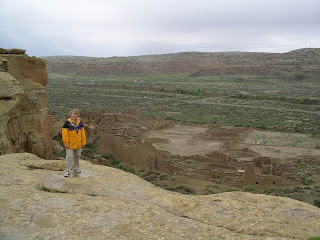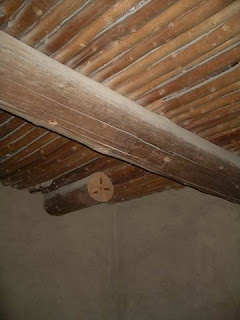REMEMBER TO CLICK ON ANY IMAGE FOR A LARGER VIEW
Saturday morning found us looking at gray dreary skies and cool weather, but no matter. With the threat of rain looming (literall) over our heads we hit the trails and the Pueblos. After a quick stop at the visitor center for trail maps and guides we were on our way.
We went directly to Pueblo Bonito, one of the more famous of the Chaco Great Houses. The trail through Bonito is 0.6 miles and graveled with some short steps and low (really low) doorways. It is wheelchair accessible to stop 2 and then backtrack to stop 19.
Pueblo Bonito was undercontruction off & on from AD 850 to about AD 1125. The great houses were oriented to the solar, lunar & cardinal directions and Bonito was no exception. The great houses of Chaco Canyon were surrounded by sophisticated astronomical markers, communication features, water control devices, and engineered roads. Pueblo Bonito was named by Lt James Simpson and his Mexican guide, Carravahal in 1849. It had been "excavated" many times before the official excavations begun in the 1920's.
Bryan in front of Pueblo Bonito

Pueblo Bonito
 In 1941, a detached segment of the cliff wall named Threatening Rock, fell and destroyed about 30 rooms of Pueblo Bonito. Threatening Rock was seperated from the cliff by a wide crack - the rock measured 97 feet high, 140 ft long & 34 ft thick and weighed an estimated 30,000 tons!! The Chacoans that built here were aware of the threat the rocks possessed. They places prayer sticks (pahos) in the crevice between the rocks & the cliff face. They also built masonry terraces below the base to help counteract soil erosion. The traditional Navajo name for Bonito is Tsé-biyah-nii'a'ah, which means "rock that braces & supports the structure from below". The next couple of photos show the fallen rock in and around PB.
In 1941, a detached segment of the cliff wall named Threatening Rock, fell and destroyed about 30 rooms of Pueblo Bonito. Threatening Rock was seperated from the cliff by a wide crack - the rock measured 97 feet high, 140 ft long & 34 ft thick and weighed an estimated 30,000 tons!! The Chacoans that built here were aware of the threat the rocks possessed. They places prayer sticks (pahos) in the crevice between the rocks & the cliff face. They also built masonry terraces below the base to help counteract soil erosion. The traditional Navajo name for Bonito is Tsé-biyah-nii'a'ah, which means "rock that braces & supports the structure from below". The next couple of photos show the fallen rock in and around PB.Parts of Theartening Rock with
Bonito in the background

Bonito from Threatening Rock

The walls of PB are constructed in the core-and-veneer fashion. The core is filled with irregular bits of sandstone laid in a mud mortar it was then faced on both sides with carefully selected selected and shaped stones to create the veneer. The Chacoans applied a plaster coating over most walss, this helped to protect the mud mortar from rain and decreased the maintenance.
Pueblo Bonito, like other multi-storied great houses, has really wide first floor walls. This created strong, stable base upon which to build additional stories; each subsequent floors' walls were thinner, lightening the load of the upper stories. PB had 3-4 stories in the back and tapered down to single stories in the front, along the central plaza.
Part of the back wall of Chaco - about two stories tall


Raymona - Pueblo Alto trail (a whole other blog post)
looking down on Pueblo Bonito

The central plaza of Pueblo Bonito contain several kivas. Kivas are a key element of Chacoan architecture and are found in almost every Chacoan community between AD 900 & AD1200. The design, size and central position of great kivas suggest a ceremonial purpose and indeed modern puebloans use kivas for religious worship.
View of the Pueblo Bonito central plaza

One of the kivas in Pueblo Bonito

Looking from the inside of Pueblo Bonito
toward the cliff wall

I love this photo - looking east out of a
Pueblo Bonito window toward Chetro Ketl
 The inner doors in PB, and most of the other Pueblos are SMALL or maybe I should say small.
The inner doors in PB, and most of the other Pueblos are SMALL or maybe I should say small. You "walk" through 11 narrow doors (20-27" wide and 41-46" tall) on your tour of the Pueblo. In the photo below you can see how small they are (not how big I am - hee hee) - holes you see above the door were used to hold vigas - log beams that supported the ceiling and floors above.
Raymona next to a typical
Chacoan doorway
 Researchers say that over 225,000 trees were cut and used in the construction of the Pueblos in the Chacoan communities. These trees came from mountain forests dozens of miles away. The lumber was cut, allowed to dry for a year and then hand carried back to Chaco for construction.
Researchers say that over 225,000 trees were cut and used in the construction of the Pueblos in the Chacoan communities. These trees came from mountain forests dozens of miles away. The lumber was cut, allowed to dry for a year and then hand carried back to Chaco for construction.This sign describes the best preserved room
in Pueblo Bonito

Bryan in the room that was the best preserved
in Bonito. The plaster found here was original but
has since been replastered to protect it. This is
how it would have looked (without the flash)
when the original people built it.

Original vigas (roof beams) and
latillas (slats) in a room at Pueblo Bonito

No comments:
Post a Comment